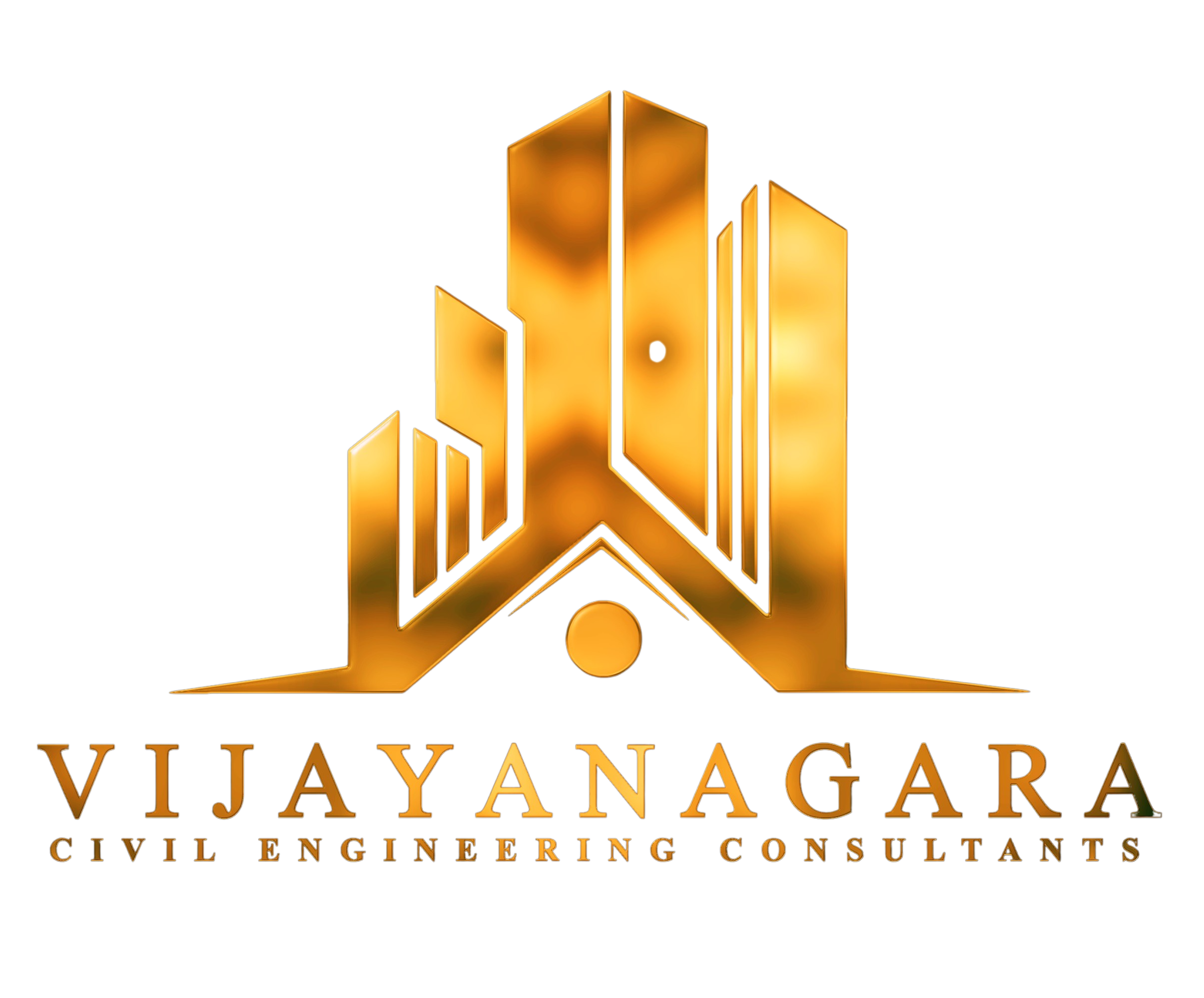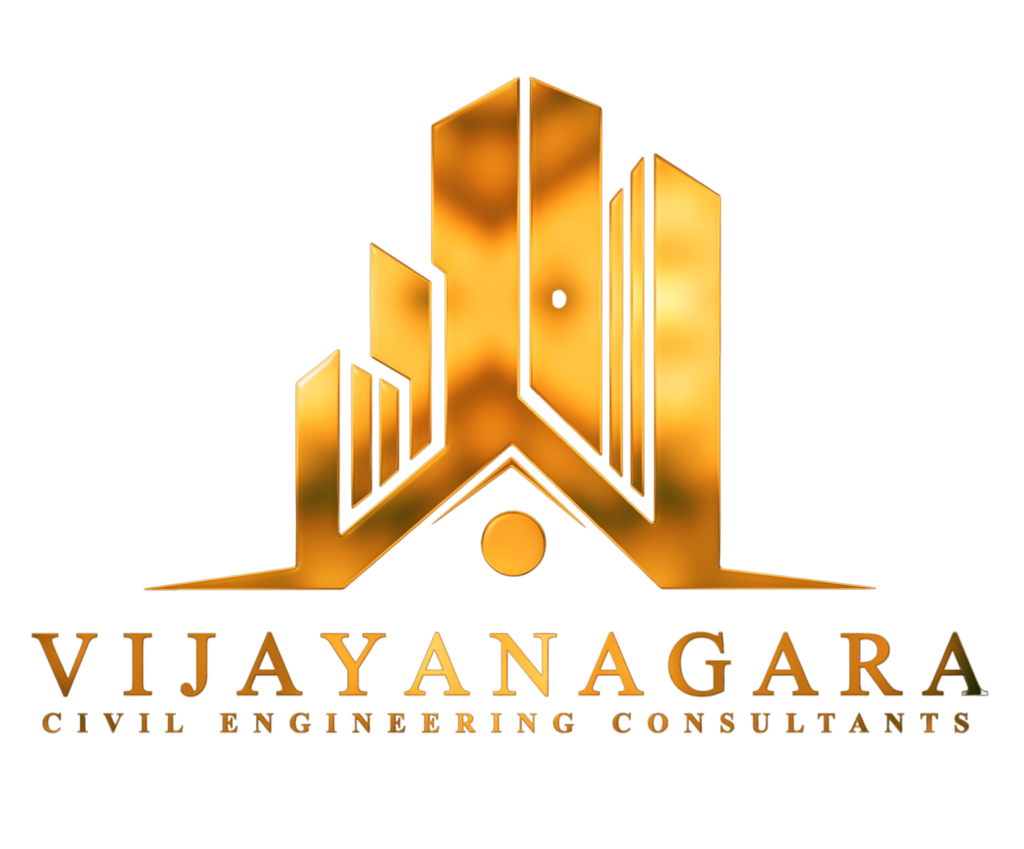Layout Planning
Unlock the full potential of your space with our expert layout planning services, where we combine innovative design techniques and meticulous attention to detail to create optimized layouts that maximize functionality, efficiency, and aesthetic appeal, ensuring a harmonious balance between form and function.
At Vijayanagara Civil Engineering Consultants, we offer expert layout planning services to help you maximize the potential of your space. Whether you are designing a residential or commercial property, our team of experienced professionals will work closely with you to understand your needs and create layouts that are functional, efficient, and visually appealing. We carefully analyze the available space, taking into account factors such as traffic flow, natural light, and architectural features, to develop layouts that optimize the use of every square foot.
Our layout planning services go beyond just spatial organization. We believe that a well-designed layout should not only be practical but also aesthetically pleasing. With a keen eye for design and a deep understanding of architectural principles, our team creates layouts that harmonize form and function. We pay attention to details, ensuring that the placement of rooms, furniture, and amenities creates a seamless and inviting environment. Whether it’s a cozy home or a dynamic commercial space, our layouts will be tailored to your specific requirements and preferences.
With our layout planning services, you can be confident that your space will be optimized for its intended purpose. We strive to create layouts that enhance productivity, promote efficient workflows, and cater to the unique needs of your project. Our team leverages the latest industry tools and techniques to develop 2D and 3D visualizations that allow you to envision the final outcome. From initial concept development to the final layout, we will collaborate closely with you to ensure that every aspect of the design aligns with your vision and goals. Trust us to create layouts that make the most of your space and set the foundation for a successful project.

